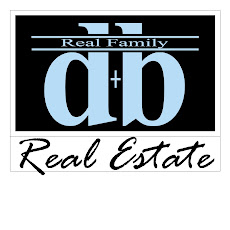McKinney TX Real Estate
Wednesday, February 27, 2008
Hot on the Market! 1805 Lafayette Plano TX 75075** $230,000**Call 972-396-9100
MAPSCO: Plano 658.T
Style: Contemporary/traditional
Living Area: 2,639 Sq. Ft.
Description: 3/2.5/2/3LA
Schools: Shepard/Wilson/Vines/PSHS
Lot Size: Approx. 48 x 101
LR: 26 x 12
DR: Living and dining open
Kit: 17 x 10
Brk: 5.4 x 7.8
Den: 10 x 13
Game: 17 x 12
BR#1: 14 x 12
BR#2: 12 x 13
BR#3: 12 x 10
Gameroom/Large Study
Prestigious neighborhood in West Plano on a quiet street. Craftsmanship, luxury and quality.
Open and bright two-story floor plan with many upgrades. Excellent condition.
Zero-lot line custom home (front, back and one side yard).
Great location. Easy access to Central Expwy.(I-75), President George Bush Turnpike & Collin Creek Mall.
David Weekly home in a planned neighborhood with greenbelts throughout. Quiet, safe neighborhood with two entries and curved streets. Park Bridge Homeowners’ Association (approx. 160 homes) and Neighborhood Watch Program. Award-winning schools.
General Features:
Unique, open layout with no enclosed hallways. High ceilings throughout. Two walk-in floored attics.
Downstairs master suite. Built-in Nutone central vacuum system with 4 wall inlets and accessories.
Trane zoned heat (2 units) / air (2 units) up and downstairs. Wired for Verizon FIOS high speed Internet.
Phone and cable connections in most rooms. Custom-built home with one previous owner, no pets or children. Anderson hardwood floors and matching cabinetry.
Recent Upgrades:
Central zoned Trane 60 energy-efficient furnaces (2) with warranties; permanent filters (2004-$2,800; 2005-$3,100). Central zoned air condenser 4-ton American Standard (2002-$2,260).
Roof: Elk asphalt shingles; 3 wind turbines; 30-year warranty (2003-$4,200).
Tile floors in bathroom, utility room and pantry (2008). Stained concrete two-level patio (2000-$5,400).
8-ft. stained & sealed privacy fence: Cedar board-on-board; steel posts; side & back yards (2000- $5,000).
Exterior Overview:
BV siding and red brick. Brick mailbox. French drain on side yard. Galvanized steel gutters. Underground utilities. Covered, two-story brick lighted front porch. Beveled, leaded glass entry door. 3-zone auto yard sprinkler system. Custom landscaping with year-around GroGreen professional maintenance (trees, shrubs, lawn. 8-ft stained cedar fence with steel posts and two gates. Termite detection system with 29 maintained stations by Home Pest Defense (2001-$1,300). Stained concrete, two level patio (2000-$5,400) and sidewalk from patio to back gate.
Garage: Alley-entry, storage and 2-car capacity. Phone jack. Lift-Master auto garage door and openers.
Driveway dual motion sensor flood lights.
Interior Overview:
Security Ranger American 4-zone alarm system. Extra energy-conserving insulation throughout.
Recessed lighting. 3 ceiling fans. Hunter Douglas Duette energy-efficient, honeycomb, horizontal blinds throughout.
Open stairway with two-way landing. Smoke detectors. Ivory Berber carpet in master suite and upstairs.
Trane variable speed, energy-saving heating & air systems. Walk-in attic with full flooring over the garage.
Second attic with folding stairs. Double-pane low-E glass windows. Fresh, neutral paint. Custom drapes.
Front entryway: Chandelier in two-story arched interior doorway. Coat closet. T-shaped stairway to upstairs. Under-stair storage closet.
Formal living and dining area: Open and bright with soaring 2-floor ceiling over dining room.
Anderson hardwood floors. Lighting on dimmers. Deep double-crown molding and picture frame molding on walls.
Built-in dry bar/cabinet and shelves in living room.
Guest half-bath: Tile floor (2008). Beveled, custom mirror.
Family room: (Open to kitchen) Fireplace trimmed with marble and 6-ft mantle. Gas logs or wood-burning fireplace. Ceiling fan with lights. Paned glass door opens to patio and side & back yards. 8 x 3 ft. beveled wall mirror.
Screened windows. Solar control, thermo safe, tinted windows for 98% UV elimination (family room and kitchen).
Kitchen: Black GE appliances: Modular downdraft electric stove with grill. Built-in wine rack. Pantry.
Built-in microwave, dishwasher and self-cleaning electric oven. In-sink-erator food disposal (2007).
New kitchen sink faucets and instant hot water dispenser (2007-$340). Two-door matching refrigerator for sale (optional).
Hardwood floor and matching cabinets. White ceramic tile backsplash and counter tops.
Spotlight and chandelier lighting on dimmer. Breakfast area with bay screened windows and built-in seating.
Utility room & large storage closet: (First floor) Tile floor (2008). Cabinets above washer/dryer. Sound insulation. Door to two-car garage. Gas and electric dryer connections.
Master suite: (First floor)
Bedroom: Ceiling fan with lights. Crown molding. Large walk-in closet with shelving. Double door entry to bathroom.
Large bathroom: Oversized Jacuzzi whirlpool bath tub and wall mirror. Large skylight. Custom full-wall shelves and storage with white cabinet doors. Glass-enclosed shower (new pan & tile 2007). Double sinks with white ceramic tile vanity counter. Separate toilet area with door and built-in magazine rack.
Game room or large study: (Upstairs) Open to first floor. Ceiling fan. Ivory berber carpet (throughout upstairs).
Two walk-in doors to large floored attic.
2nd bedroom: (Upstairs) Raised ceiling. Display shelving on two walls. Large windows with honeycomb blinds plus blackout pull-down shades. Hallway linen closet.
3rd bedroom: (Upstairs) Unique, open catwalk to the bedroom. Double-door closet. Separate cedar closet.
Display shelving installed on two walls. Fresh neutral paint.
Full bath: (Upstairs) Textured & neutral painted walls (2008). Two sinks and bathtub with shower.
White ceramic tile on vanity counter.
Labels:
Our Listings
Subscribe to:
Post Comments (Atom)



No comments:
Post a Comment